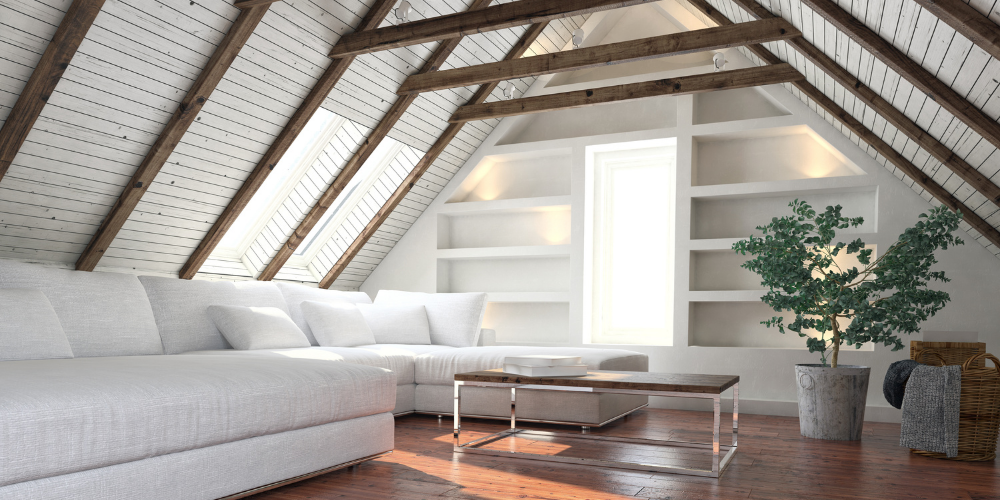Point 24
Attic Space: Elevating Your Home’s Potential
Exploring the Versatility of Your Attic: From Storage to Livable Square Footage
Have you ever considered the untapped potential right above your head? Point 19 of our home evaluation is all about your attic space. Far more than just a place to store old photo albums and Christmas decorations, the attic can be a treasure trove of additional living or functional space. We evaluate its structure, ventilation, insulation, and existing utilities to give you a complete picture of what this often-overlooked area can become, be it an extra bedroom, a hobby room, or a streamlined storage area.
Your Attic: A Hidden Gem Awaiting Transformation
A Comprehensive Guide to Evaluating the Versatility of Your Attic Space
The attic is an oft-neglected area of the home. However, with some imagination and practical considerations, this space can be transformed into a functional or even luxurious addition to your home. Here’s how to evaluate its potential:
Structural Integrity: The Foundation of Your Dream Space
Begin by assessing the structural strength of your attic. Since attics were initially designed for lighter loads, you’ll need to ensure the joists can support the weight of a renovation. A structural engineer can determine if your attic is a candidate for conversion and what modifications may be needed.
Accessibility: Reaching New Heights
If you’re considering converting your attic into living space, then accessibility is crucial. Whether it’s pull-down stairs or a built-in staircase, ensure that the entryway is safe, convenient, and complies with building codes. Additional renovations may be needed to make the space easily accessible.
Insulation and Ventilation: Climate Control
Attics tend to be either too hot in summer or too cold in winter. Proper insulation and ventilation are crucial not only for comfort but also for energy efficiency. Fiberglass, foam board, or blown-in insulation are common choices, and proper ventilation will help regulate temperature and remove excess moisture.
Electrical and Plumbing: The Backbone of Functionality
A crucial aspect of your attic’s evaluation is its electrical and plumbing systems. If your attic is already wired, you may only need minor upgrades. However, if it’s untouched, installing new electrical circuits will be necessary. The same applies to plumbing if you’re considering adding a bathroom.
Natural Light: Let the Sunshine In
Windows or skylights can turn a dark attic into a radiant space. Evaluate the feasibility of adding these features, keeping in mind structural considerations and local building codes. Natural light not only makes the space enjoyable but also reduces electricity costs.
Storage vs. Living Space: What’s Your Priority?
The ultimate use of the attic should guide your evaluation. If storage is the main aim, then shelving, insulation, and basic lighting might be all you need. However, if you’re looking to add living space, then considerations like flooring, layout, and amenities come into play.
Zoning and Permits: Legalities and Paperwork
It’s imperative to consult local zoning laws and building codes before planning any renovation. Your attic conversion might require permits, especially if you plan to make structural changes or add windows.
Design and Aesthetics: The Final Touch
Lastly, think about the design and aesthetics of the space. Whether you’re planning a minimalist storage space or a lavish guest suite, the design should be both functional and visually appealing. Consider how the renovated attic will blend with the rest of your home.
Conclusion
Evaluating your attic’s potential requires a blend of imagination, practicality, and regulatory awareness. By systematically examining each of these aspects, you can transform this underutilized area into a functional and value-adding component of your home.



