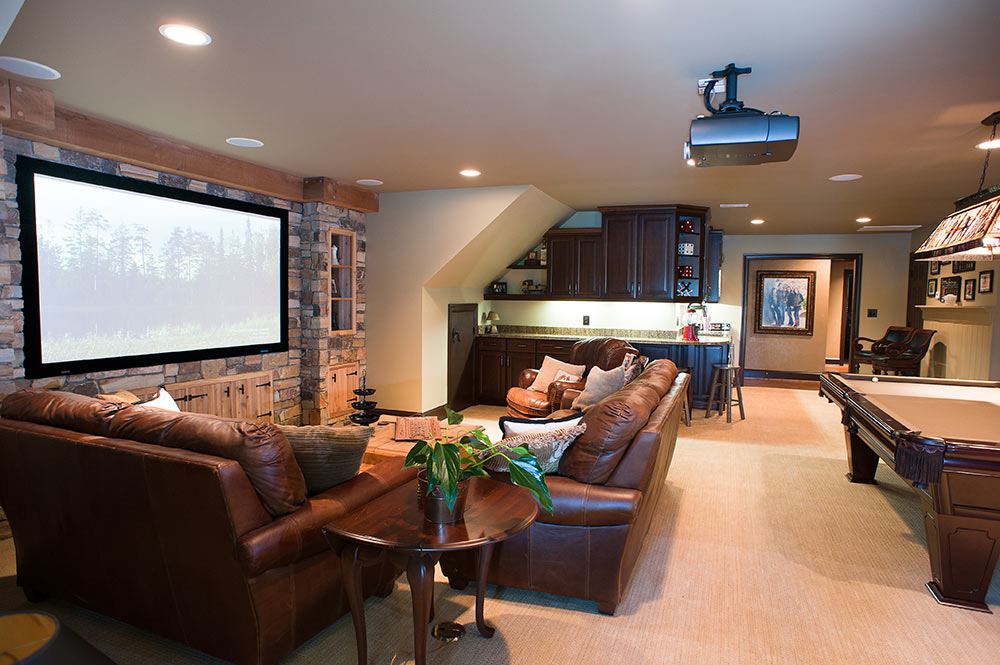Point 23
Basement Potential: Unlocking Hidden Value Below Your Feet
Evaluating the Suitability of Your Basement for Renovation or Multi-Purpose Use
Basements often hold untapped potential. Whether it’s a dark, unfinished space used for storage or a partially completed room that needs an upgrade, basements offer square footage that can be converted into valuable living space. Our 18th point on the home evaluation list is dedicated to examining your basement’s potential for renovation or other uses. We delve into critical aspects like moisture levels, structural integrity, ceiling height, and zoning regulations to provide you with a comprehensive understanding of what can be realistically achieved with your basement space.
 Transforming Your Basement: From Underutilized to Unmissable
Transforming Your Basement: From Underutilized to Unmissable
A Guide to Assessing and Unlocking the Full Potential of Your Basement
The basement, often relegated to the role of a storage dump, can be one of the most flexible spaces in your home. When evaluated and renovated correctly, it can serve various purposes—from a recreational room to an additional living area, or even a source of rental income. Here’s how to assess its potential:
Moisture Levels: Dry It Up
The first thing to assess is the moisture level, as basements are notoriously damp. Excessive moisture not only restricts the basement’s use but also poses health risks and can damage stored items. Dehumidifiers, proper drainage systems, and moisture barriers can alleviate this issue. Always consult professionals for an accurate assessment.
Structural Integrity: Check the Basics
Inspect the foundational walls, floors, and ceilings for any cracks, deformations, or water damage. This will give you an idea of the structural work needed to transform the space. Look for bulges or leaning walls, as they could be signs of severe foundational issues that need immediate attention.
Ceiling Height: Room to Stand
Many older homes have basements with low ceilings, making them unsuitable for living spaces according to many zoning regulations. Check if your ceiling height meets local building codes for your planned use. If not, lowering the floor or lifting the house are extreme measures that could be considered.
Electrical and Plumbing: All Wired Up
Review the current state of the electrical and plumbing systems to see if they can support your renovation plans. Upgrading your systems might be necessary, especially for significant transformations like adding a bathroom or kitchen.
Zoning Regulations: Legal Limitations
Always check local zoning laws and building codes before proceeding with any renovation. You may need permits, especially if you plan to add entrances or windows, or use the space for rental purposes.
Ventilation and Insulation: Breathing Easy
Proper ventilation is crucial, particularly if the basement will be a living area. Egress windows may be required by law and will add natural light. Good insulation is also essential for maintaining a comfortable temperature and reducing energy costs.
Design and Layout: Plan for Success
Whether it’s an open floor plan or separate rooms, the layout should be functional and suit the intended use. Take into consideration the natural light, flow of movement, and how the new space will integrate with the rest of the house.
Conclusion
Assessing your basement’s potential is a step-by-step process that involves technical, legal, and design aspects. Not only can a well-executed basement renovation increase your property value, but it can also provide additional functional space for your family or even create a new income source. Take the time to properly evaluate all factors to make the most out of this often-overlooked area.


 Transforming Your Basement: From Underutilized to Unmissable
Transforming Your Basement: From Underutilized to Unmissable
