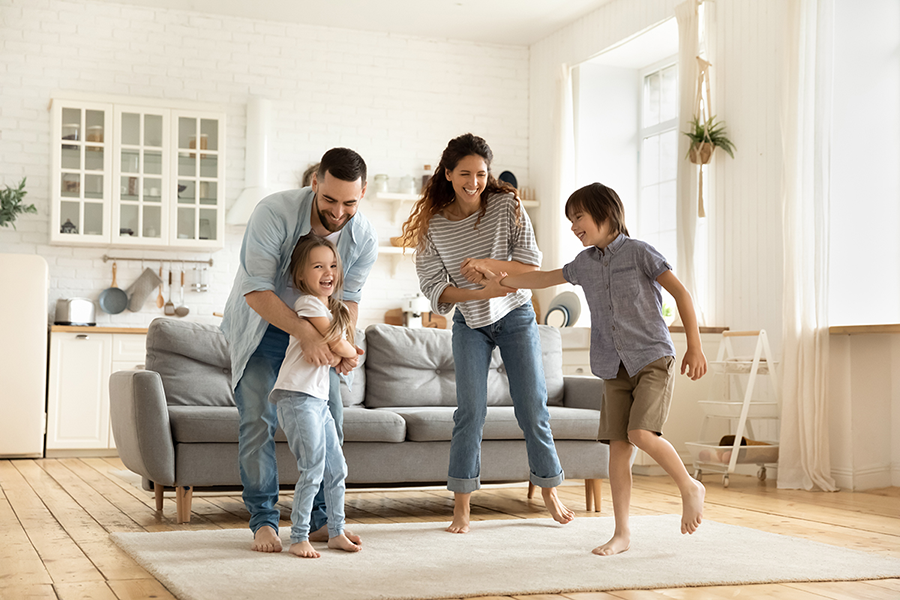Crafting Harmony: Building a Functional, Family-Friendly Home
by Cedar Vista Homes
Building a family-friendly home is an art that requires careful planning and insightful design. The objective is to create a home that fosters connection, encourages growth, and enhances comfort, without compromising on style and aesthetics. In essence, it’s about creating a safe, engaging, and nurturing environment where everyone feels at home.
Considerations for Building a Family-Friendly Home
- Space Utilization: When designing a family-friendly home, it’s essential to focus on how each room will be used. Open floor plans can offer the perfect balance between private and shared spaces, encouraging family interaction while allowing for individual privacy when needed.
- Child-Friendly Features: Designing a home that’s safe for children of all ages is a top priority. This could include rounded corners on furniture, non-slip flooring, baby gates for stairs, and child-proof locks on cabinets and drawers.
- Durability and Maintenance: Families, especially those with young children or pets, will benefit from using durable, easy-to-clean materials in high-traffic areas. This could include hard-wearing flooring, stain-resistant fabrics, and durable countertops.
- Storage Solutions: Families accumulate belongings over time, making ample storage a necessity. Thoughtful storage solutions can include walk-in closets, built-in shelves, under-bed storage, and designated spaces for toys and hobbies.
- Outdoor Spaces: An outdoor space, such as a backyard, can be a great addition to a family home. These spaces can provide a place for outdoor play, gardening, and family gatherings.
- Future-Proofing: A family’s needs change over time, and your home should be able to adapt to those changes. This could involve creating spaces that can be easily transformed as your children grow or planning for potential expansions in the future.
The Building Process
The process of building a family-friendly home involves several key steps:
- Planning: First, analyze your family’s lifestyle and needs. Discuss your ideas with an architect or a builder, ensuring you highlight the need for a family-friendly design. The planning phase will determine the home’s size, style, layout, and location.
- Designing: Once your needs are clearly defined, move onto the design phase. With the help of a professional, finalize the floor plan. Factor in the room sizes, orientation, and connections between different spaces. Remember, an open floor plan fosters better connectivity and surveillance over children.
- Material Selection: The materials you choose will directly impact the durability, maintenance, and safety of your home. Make sure to select hard-wearing, easy-to-clean, and safe materials.
- Construction: After designs and materials are finalized, the construction begins. This phase involves site preparation, foundation setting, framing, and installation of roofs and windows.
- Interior Finishing: This is when your home gets its personality. Wall painting, flooring installation, fitting in appliances and fixtures, and installing cabinets are some tasks involved in this phase. Make sure the finishes align with your family-friendly design.
- Inspection and Moving In: Once construction is completed, a thorough inspection is necessary to ensure safety and quality. After any minor adjustments, it’s finally time to move into your new family-friendly home.
Final Thoughts
Building a functional, family-friendly home is about more than just constructing a building. It’s about creating a space where your family can grow, create memories, and feel truly at home. It’s about designing a home that meets your family’s needs now and in the future, fostering a sense of togetherness, and ensuring that every member of the family feels safe and comfortable.
By considering the unique needs of your family and working with experienced professionals, you can create a home that’s beautiful, functional, and perfect for your family.



