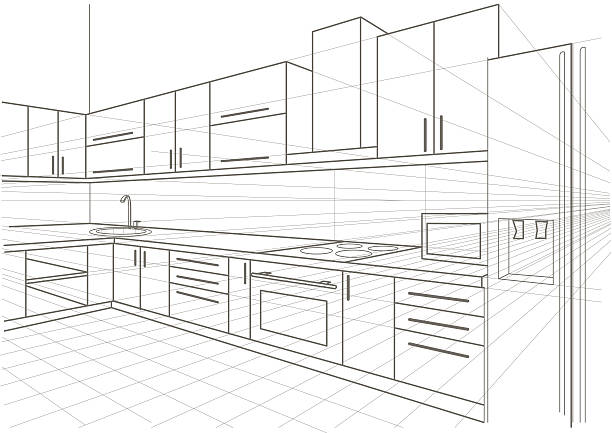Point 14
Kitchen Layout: The Heart of Your Home
Assessing Layout, Storage, and Appliance Placement for Optimal Functionality and Aesthetic Appeal
Your kitchen is more than just a place to cook; it’s often the heart of your home. A well-designed kitchen layout is crucial for efficient use of space and ease of movement. Whether you’re an avid home chef or more of a microwave maestro, the arrangement of your cabinets, countertops, and appliances plays a significant role in how enjoyable and functional your kitchen is. That’s why, during a home remodel evaluation, we pay close attention to the kitchen layout, including storage options and appliance placements, ensuring it aligns with your culinary needs and lifestyle.
Crafting the Perfect Kitchen Layout
A Comprehensive Guide to Evaluating Your Kitchen Space for Better Functionality and Style
Imagine your kitchen as a theatre stage where daily culinary dramas unfold. Would the stage managers place props haphazardly, blocking actors’ paths and creating bottlenecks? Of course not. The same principle applies to your kitchen layout. An inefficient design could result in wasted time, clutter, and even accidents. Below, we explore some crucial elements of a kitchen layout evaluation.
The Work Triangle
The concept of the “work triangle”— the three main points in any kitchen being the refrigerator, the sink, and the stove—has been around for decades. While not a one-size-fits-all solution, it’s a helpful guide for determining how these main areas should be positioned in relation to each other for optimal efficiency. During an evaluation, the dimensions and distances within this triangle will be assessed to ensure you can move easily between these zones.
Storage Solutions
With various pots, pans, utensils, and groceries to store, the kitchen requires smart storage solutions. This means not just plenty of cabinetry, but also the right types of storage. Pull-out drawers for pots and pans, vertical slots for baking sheets, and lazy Susans in corner cabinets are just a few options that could dramatically improve the functionality of your kitchen.
Appliance Placement
Your kitchen appliances are like cast members in the culinary drama that is meal preparation. They need to be in the right places to perform their roles effectively. The stove, microwave, dishwasher, and refrigerator should all be conveniently located, preferably without causing obstructions in high-traffic areas. During an evaluation, the compatibility between your appliance dimensions and available space will also be assessed.
Zones and Workflow
Beyond the classic work triangle, modern kitchens often employ a “zoning” concept. This approach allocates specific areas for different activities like food preparation, cooking, and cleaning. By assessing these zones, a remodel can better align the kitchen layout with your unique workflow.
Aesthetic Cohesion
While functionality is paramount, aesthetics should not be overlooked. The colors, materials, and styles of cabinets, countertops, and appliances should harmonize with each other and with the overall style of your home. During an evaluation, recommendations may be made regarding color schemes, material choices, and even lighting fixtures that would enhance your kitchen’s aesthetic appeal.
Conclusion
The kitchen layout is a vital aspect of any home, affecting both its functionality and its aesthetic appeal. An expert evaluation can provide insights into how well your kitchen serves your needs and what improvements could make it even better. From work triangles and zoning to smart storage and appliance placement, every detail counts in creating a kitchen that you’ll love to use.



