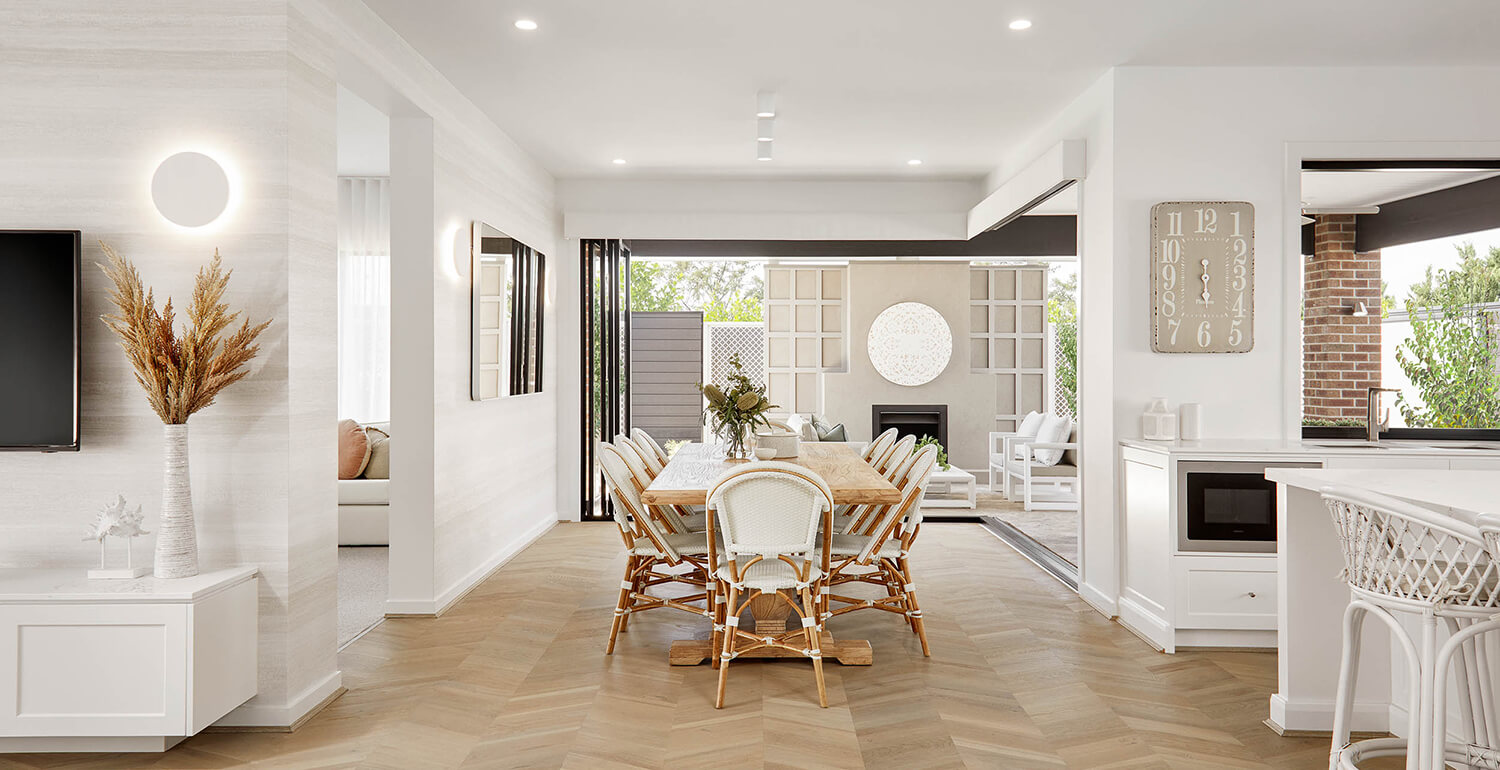Point 15
Living Areas Flow: The Heart of Your Home
A Deep Dive into Layouts for Open Space, Functionality, and Ultimate Comfort
The living areas of your home serve as the backdrop for countless memories, from family gatherings to cozy movie nights. To make these spaces as comfortable and functional as possible, we pay close attention to their layout, aiming for a harmonious blend of open space, functionality, and comfort. Are your living areas cramped or awkwardly arranged? Could they benefit from a more open concept? Our evaluation tackles these questions to ensure your living spaces not only look great but also meet your day-to-day needs effectively.
Crafting the Perfect Living Areas: A Room-by-Room Guide
Balancing Open Space, Functionality, and Comfort for Living Rooms that Truly “Live”
When we talk about homes, we often refer to the living areas as the ‘heart of the home,’ and there’s a good reason for that. This is where you entertain, relax, and engage in quality time with family and friends. Ensuring that these spaces have the perfect flow can significantly enhance your home’s comfort and functionality. Below are the three pillars that play a crucial role in achieving the optimal living areas flow.
Open Space: The Freedom to Breathe
Open space isn’t just an aesthetic choice; it’s a functional necessity. A well-designed open layout allows for smoother foot traffic, offers flexibility in furniture arrangement, and even impacts the room’s lighting and ventilation. In today’s world, where multifunctional spaces are increasingly common, an open layout can also offer the versatility to transform your living room into a temporary workspace, play area, or entertainment center.
Functionality: Practical Beauty
Every piece of furniture and every arrangement should serve a purpose. Do you love to host? Then you might need multiple seating areas and a convenient path to the kitchen for easy refills. Are you a movie buff? Your layout should then accommodate an optimal viewing angle for everyone in the room. Functionality is all about understanding your lifestyle needs and then tailoring the space accordingly.
Comfort: The Invisible Ingredient
You know a room is comfortable when you can’t quite put your finger on why. That’s because comfort is the sum of all parts: from the softness of the rug under your feet to the way natural light fills the room. Factors like the type of seating, the availability of charging stations, and even the height of coffee tables can influence the room’s comfort level.
The Dynamic Trio
When open space, functionality, and comfort come together in a well-planned layout, you’ll find that your living area becomes more than just a room—it becomes a living entity that adapts to your needs, moods, and activities. And that’s the goal: to create a space that “lives” just as much as you do.
Conclusion
Achieving the perfect flow in your living areas can significantly enhance your quality of life. By meticulously planning the layout with a focus on open space, functionality, and comfort, you can transform any living area into a vibrant, adaptable space. Whether you’re hosting a grand party or enjoying a quiet evening with a book, a well-designed living area ensures you’re doing it in style and comfort.



